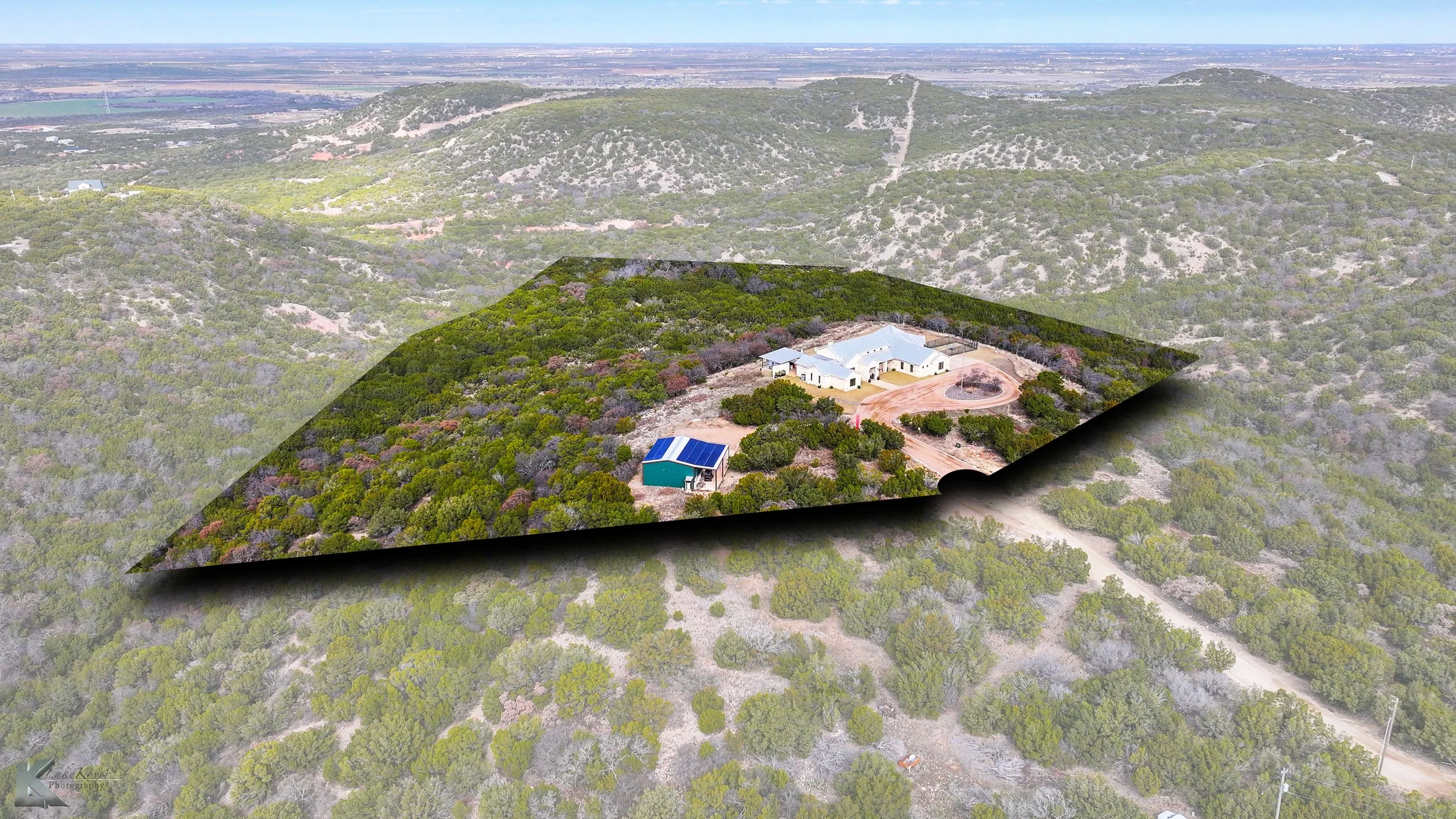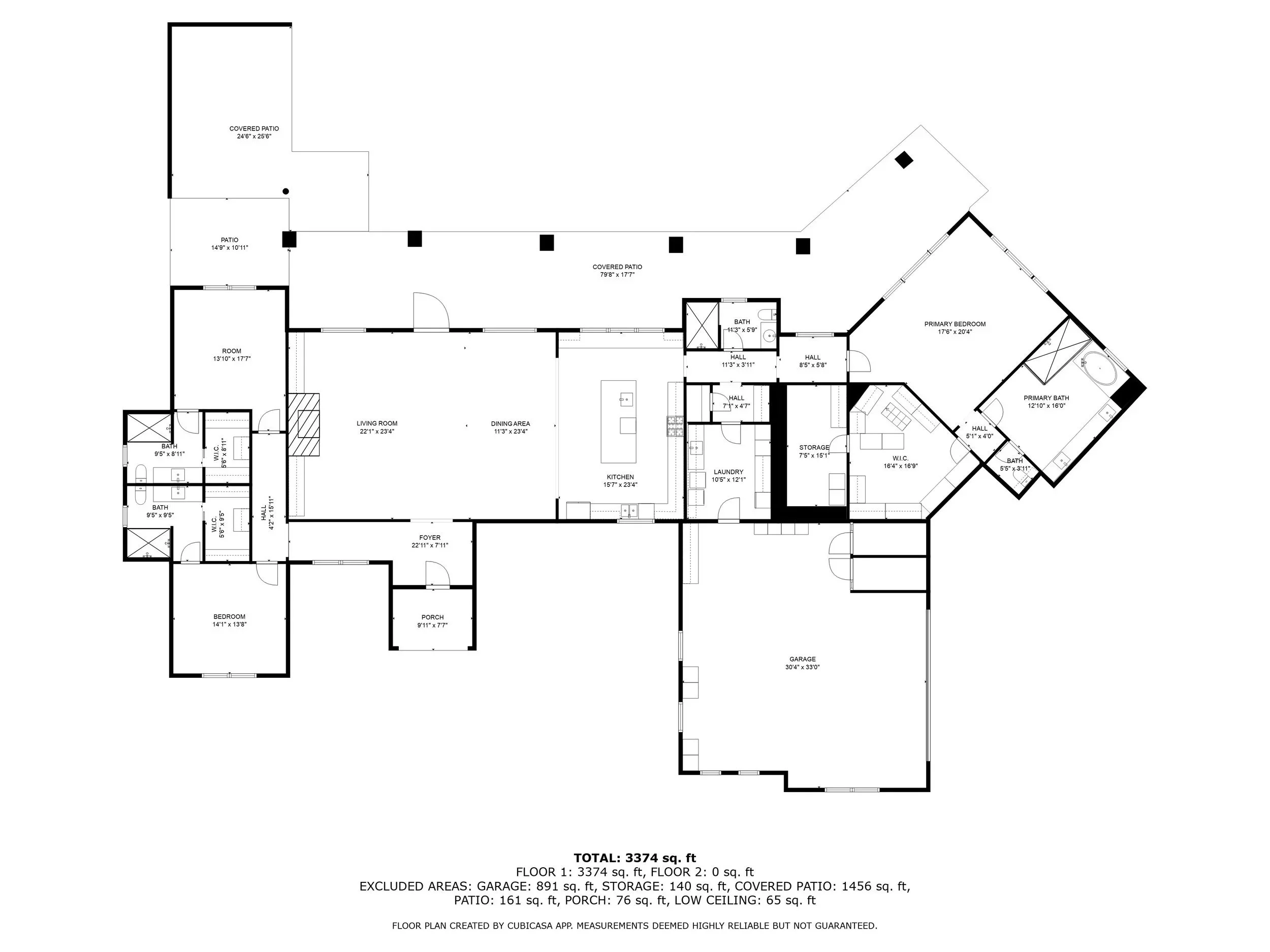
Rabbit Run Vista Facts & Features
-
Overview
- 3,785 square feet
- Open floor plan
- Cathedral & vaulted ceilings
- Diamond-polished sealed concrete floors
- Designer light fixtures and light switches
- Modern electrical plates and air vents
- Up-to-date security system & cameras -
Living Room
- Custom Fleetwood pivot doors and windows are mounted inside the stonework
- Built-in shelving and cabinetry extend floor to ceiling flanking the fireplace
- Wood-burning fireplace that features four oversized stones
- Front door 122”H x 75”W
- Back door 95”H x 72”W
- Windows 95”H x 72”W -
Dining & Kitchen
- Kitchen Dimensions 16’ x 23.5’
- Large island featuring poured leathered quartz counters with a built-in bar sink
- Wolf brand double stacked convection oven 6-burner stove with vented hood
- Subzero refrigerator/freezer
- Copper kitchen sink
- ASKO dishwasher, disposal, ice machine
- Accordion windows above the buffet cabinetry
- Dining Room Dimensions 12’W x 23.5’L between the living room and kitchen -
Pantry / Laundry Room
- Dimensions 12’L x 10.5’W
- Custom cabinetry & fold out shelving
- Large copper utility sink
- Washer & Dryer (electric)
- Space and outlet for a secondary refrigerator/freezer -
Primary Bedroom
- Dimensions 21’ x 18’
- Large corner widows
- Walk-In closet with custom cabinetry & built-in lighting 16’4” x 16’9”
- Hidden safe room 7’5” x 15’ -
Primary En Suite Bathroom
- Dimensions 21’ x 12’
- Dual sinks with poured leathered quartz counters
- Oversized double shower room
- Garden tub
- Separate toilet area -
Bedroom 2
- Dimensions 14’ x 14’
- Vaulted ceiling
- En Suite bathrooms 9’5” x 9’5” with poured leathered quartz counters
- Walk-In closet with custom dresser and shelving 9’5” x 5’6” -
Bedroom 3
- Dimensions 13’ x 17’7”
- Vaulted ceiling
- En Suite bathrooms 9’5” x 9’ with poured leathered quartz counters
- Walk-In Closet with custom dresser and shelving 9’ x 5’6” -
Heating & Appliances
Heat: central, electric
Included: dryer, dishwasher, disposal, gas Range, microwave, range, refrigerator, vented exhaust fan, washer
Laundry: Washer hookup, electric dryer hookup, laundry in utility room -
Exterior
- Pool and hot tub are facing west for sunset views
- Covered front porch 9’11” x 7’7”
- Covered expanded back porch 79’8” x 17’7”
- Covered cabana with stone walls to block the western sun and create a nice breezeway 14’9” x 10’11” -
Attached Garage
- Dimensions 30.5’ x 33’
- Circular gravel driveway with a large concrete area leading into the garage
- 3 vehicle garage
- Climate controlled with dedicated AC/Heating unit
- 2 custom tile-walled kennels with epoxy flooring with center drains
- Kennels have access to a large wrought ironed fenced area -
Outer Building/Workshop
- Dimension 40’ x 30’ (1220 square feet)
- Separate covered parking for large vehicles, boats, buses, etc…
- Heated
- Commercial air compressor
- Fiber optic internet
- Alarm system -
Lot
Size: 21.31 acres
Feature: 2,400’ elevation, greenbelt, hardwood trees, ravine, rolling slope, rock outcropping, sprinkler system -
Utilities & Community
- Sewer: septic
-Electric utility on property: yes
- Water: community/co-op
- Subdivision: Mount Olympia
- Region: Tuscola/Steamboat Mountain
