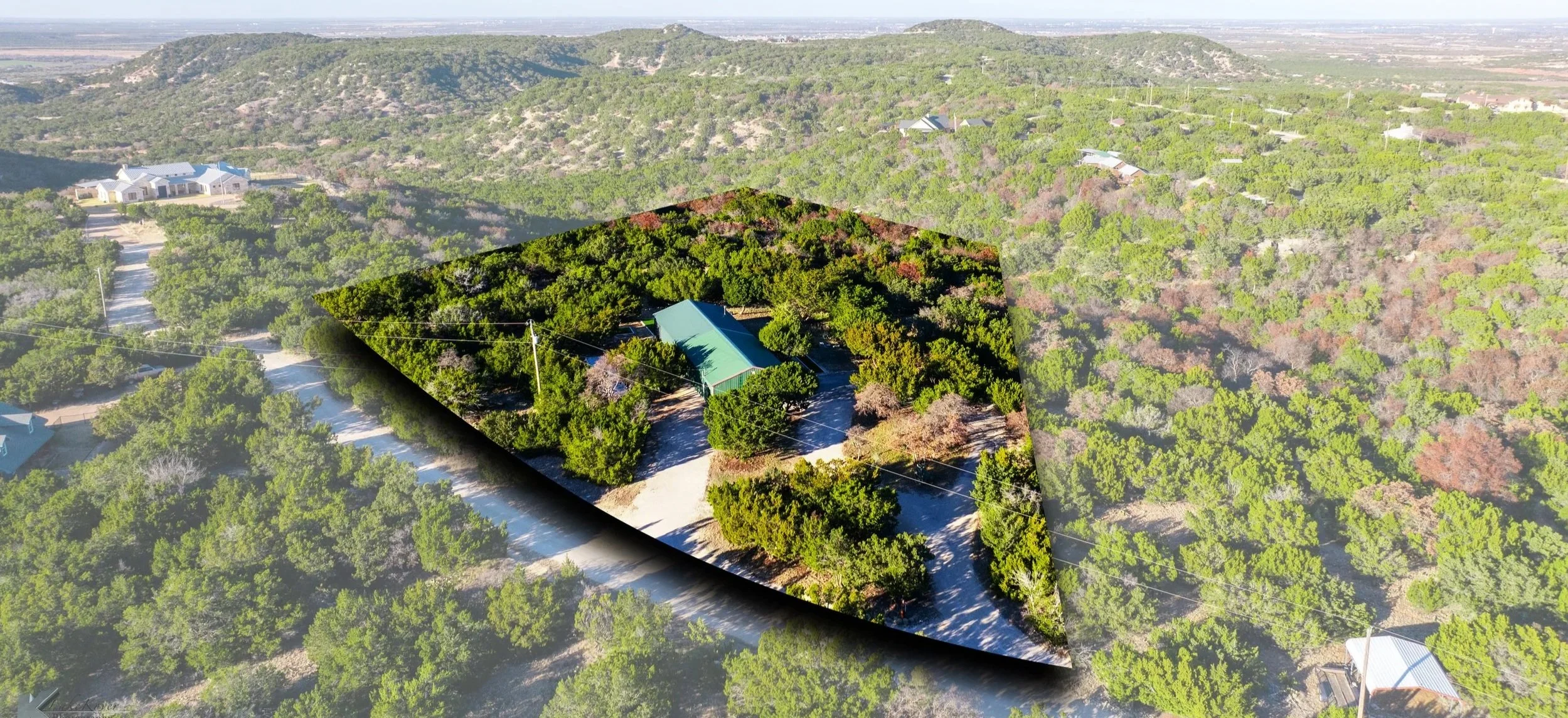
Rabbit Run Outpost Facts & Features
-
Interior
- Beds: 2, Baths: 2
- Vaulted ceiling & designer lighting fixtures
- Eat-in kitchen & granite counters
- Open floor plan
- Total liveable area: 1,650 sqft
- Lot size: 6 acres, wooded -
Exterior
- Covered porch & patio
- Large artificially turfed outdoor entertainment area with Bocce ball court
- Outdoor bistro lighting
- Lot size: 6 acres, wooded -
Dimensions
- Primary bedroom: 29 × 10
- Bedroom 2: 16 × 9
- Kitchen: 11 × 19
- Living: 30 × 18
- Dining: 11 × 13
- Sunroom: 12 × 30 -
Appliances & Utilities
- Heat & Cool: central, electric
- Included: dishwasher, electric range, disposal
- Laundry: electric dryer hookup
- Utilities: electricity connected, propane
- Water: rural -
Parking & Location
- Attached garage spaces: 2
- Features: driveway, garage faces front, gravel, lighted, oversized, workshop in garage
- Subdivision: Mount Olympia
- Region: Tuscola -
Type & Style
- Single-family
- Architectural style: barndominium, detached
- Materials: concrete flooring, metal siding, metal roof
- Year built: 2003
